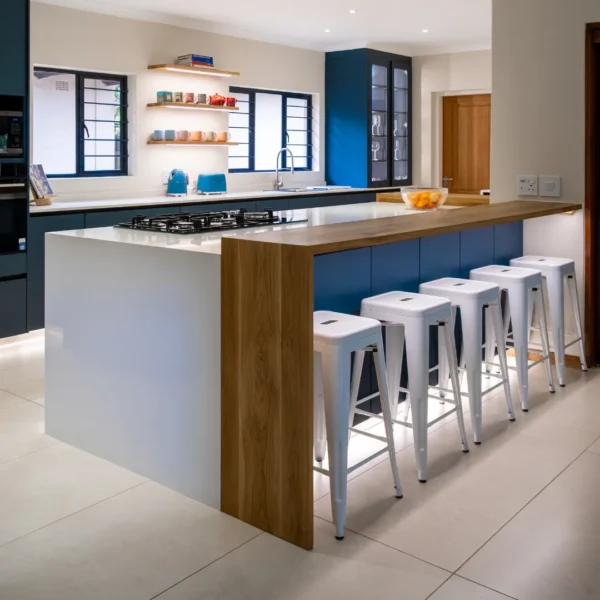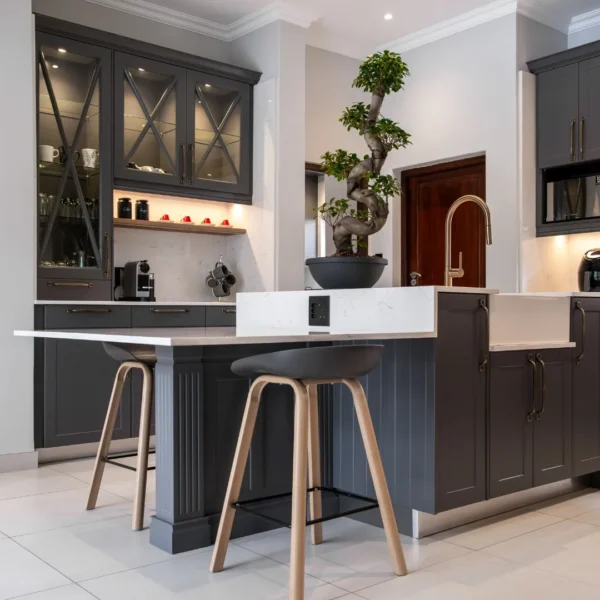The Rise of Open-Plan Living: Blending Kitchen, Dining, and Lounge
In modern South African homes, the walls are coming down – quite literally. The once-separate kitchen, dining, and lounge areas are merging into one seamless space that celebrates connection, light, and lifestyle.
Open-plan living has become more than just a design trend; it’s a reflection of how we live today – where cooking, dining, entertaining, and relaxing flow together naturally. At Easylife Kitchens, we’ve seen this transformation firsthand in countless homes across the country, and we continue to help clients design kitchens that form the heart of their open-plan spaces.
The Modern Way We Live
Life has become busier and more social, and our homes have evolved to match. The kitchen is no longer tucked away as a utility space – it’s now where families gather, friends connect, and conversations flow.
An open-plan layout allows you to move freely between your kitchen, dining, and living areas, making it ideal for entertaining or keeping an eye on the kids while preparing dinner. It creates a sense of spaciousness, with natural light and clean sightlines giving even smaller homes a bright, airy feel.
At Easylife Kitchens, our Design Consultants consider how each space interacts – ensuring your kitchen doesn’t just look beautiful but functions effortlessly within your lifestyle.
Designing a Seamless Flow
A successful open-plan home is all about balance and flow. Each zone – kitchen, dining, and lounge – should feel distinct yet connected.
- Zoning with Design Elements: Use cabinetry finishes, lighting, and flooring changes to subtly define areas without closing them off.
- Create Visual Harmony: Repeat materials and colours across the three zones for a cohesive look – for example, match your kitchen island countertop to your dining table or TV unit.
- Plan for Movement: Ensure there’s enough space to move comfortably between zones. At Easylife Kitchens, our Design Consultants carefully plan layouts that allow easy circulation and practical workflow.
By blending form and function, we create open-plan designs that feel both inviting and intentional – not just a large room, but a unified living experience.
The Kitchen as the Heart of the Home
In open-plan homes, the kitchen truly takes centre stage. It’s the visual and emotional anchor of the entire space.
That’s why Easylife Kitchens focuses on cabinetry design that complements the surrounding living and dining areas. Whether you prefer sleek, modern lines in a minimalist finish or warm, textured materials that echo natural elements, our expert designers help you find the perfect balance.
The kitchen island often becomes the showpiece – doubling as a prep station, casual dining spot, and social hub. Add comfortable seating, statement lighting, and subtle décor touches to bridge the gap between cooking and lounging zones.
Light, Space, and Connection
Open-plan layouts thrive on natural light and visual openness. Large windows, glass doors, and light-reflecting surfaces enhance brightness and create a sense of continuity throughout the space.
Strategic lighting design also plays a key role – think pendant lights over your island, warm ambient lighting in the lounge, and task lighting in cooking areas. At Easylife Kitchens, we integrate lighting solutions into the design from the start, ensuring the space feels cohesive day and night.
When done right, open-plan living connects more than just rooms – it connects people. It turns the act of cooking into part of daily life, bringing family and friends together effortlessly.
Sound and Storage Considerations
While open spaces are beautiful, they do come with challenges – mainly sound and clutter. Smart design can solve both.
- Acoustics: Soft furnishings, rugs, and textured materials can absorb sound and prevent echoes.
- Storage: Hidden storage solutions, from built-in pantries to under-island drawers, keep your kitchen clutter-free and your open space tidy.
Easylife Kitchens designs with both practicality and elegance in mind, creating spaces that look serene and stay organised.
Bringing It All Together
From compact apartments to large family homes, open-plan living suits every lifestyle. It’s about creating spaces that breathe, connect, and adapt – spaces where life happens in flow.
At Easylife Kitchens, we specialise in designing kitchens that blend seamlessly into your living environment. With decades of experience, innovative materials, and expert craftsmanship, we bring your vision to life with precision and care.
Ready to open up your space? Visit https://www.easylifekitchens.co.za/showrooms/ to find your nearest showroom to start planning your open-plan dream kitchen with one of our professional Design Consultants.



